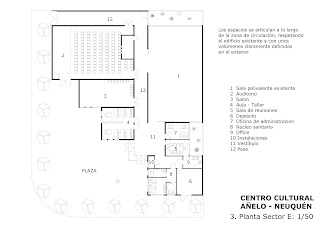INTRODUCCIÓN
La localidad de Añelo está ubicada a 100 km. al Norte de la ciudad de Neuquén emplazada sobre la
margen izquierda del río Neuquén y se encuentra comunicada por la ruta provincial N° 7.
Entre el río y la barda se forma un valle que sirve de asiento a la localidad y que a través del riego se ha transformado la tierra para producción agrícola.
A pocos kilómetros se encuentra el complejo hidroeléctrico Cerros Colorados que a través del dique
Portezuelo Grande regula el caudal del río Neuquén.
La geografía de las bardas contiene a la formación rocosa denominada Los Pilares o Monigotes de
aproximadamente 25 metros de altura.
Posee 6500 / 7000 habitantes, lo cual evidencia un crecimiento de importancia en relación a los 2689
habitantes según datos Indec 2010 y/o a los 1742 habitantes del censo de 2001.
La economía local depende principalmente de la producción petrolera de la zona, estando rodeada de
los yacimientos de Loma Campana, Loma La Lata Norte, Loma de las Yeguas, Aguada Pichana, Aguada San Roque y Filo Morado.
Por estar sobre el acceso en las operaciones de la formación hidrocarburífera no convencional Vaca
Muerta, la ciudad ha sido denominada "La Capital del Shale". En septiembre de 2014 el Parque Industrial de la ciudad alcanzó por el impulso petrolero, el asentamiento de 117 empresas.
Por otra parte, también posee una creciente actividad agrícola destacándose la producción hortícola y
de forrajes, también en menor importancia se encuentra la producción ganadera de caprinos. Existe una incipiente industria forestal y vitivinícola.
Desde el punto de vista turístico, el lugar ofrece actividades de pesca y camping relacionadas con el río Neuquén y los lagos Mari Menuco y Los Barreales; en este último se encuentra un centro paleontológico con excavaciones de dinosaurios.
Al norte de la localidad, en el área de Auca Mahuida, se construyó sobre restos arqueológicos
correspondientes a la cultura Mapuche, el denominado Museo del Sitio, que contiene restos de
personas en las posiciones y condiciones en que fueron encontrados.
En el mes de octubre se realiza la fiesta provincial de la yerra y el pial puerta afuera.
PROGRAMA DE NECESIDADES
Como actividades culturales, en Añelo se dictan al día de hoy 8 talleres (Arte Francés, Ritmo, Folclore, Música, Calado y Pintura, Manualidades, edición de video y Árabe) con un promedio de 10/15 personas cada uno. Algunos de los talleres tienen diferentes turnos por edades. Por ejemplo, los tres talleres de danza concentran cerca de 300 personas.
A futuro se desea ampliar la oferta cultural. El CC deberá permitir el dictado de varios talleres en
simultáneo, al menos dos o tres actividades al mismo tiempo.
El Centro Cultural deberá contar con:
• Un auditorio para 100 personas, que también funcione como sala de proyección (150m2)
• Un salón destinado a la práctica de danzas, con los elementos típicos de esta actividad (50m2)
• Un aula taller con posibilidad de dividirse en dos, donde puedan trabajar los talleres de arte y
manualidades (30 m2)
• Una sala de reuniones de 10 personas con previsión de pantalla para proyecciones (12m2)
• Un depósito donde puedan guardar los materiales de los talleres, los instrumentos musicales, y
todo material propio de las actividades del CC. (20 m2)
• Una oficina de administración con dos compartimentos, dirección y secretaría 12m2)
• Un núcleo sanitario vinculado al auditorio, el salón y el aula taller con un módulo incorporado
para discapacitado (20m2)
• Un office asociado a la sala de reuniones y la oficina de administración (6m2)












































